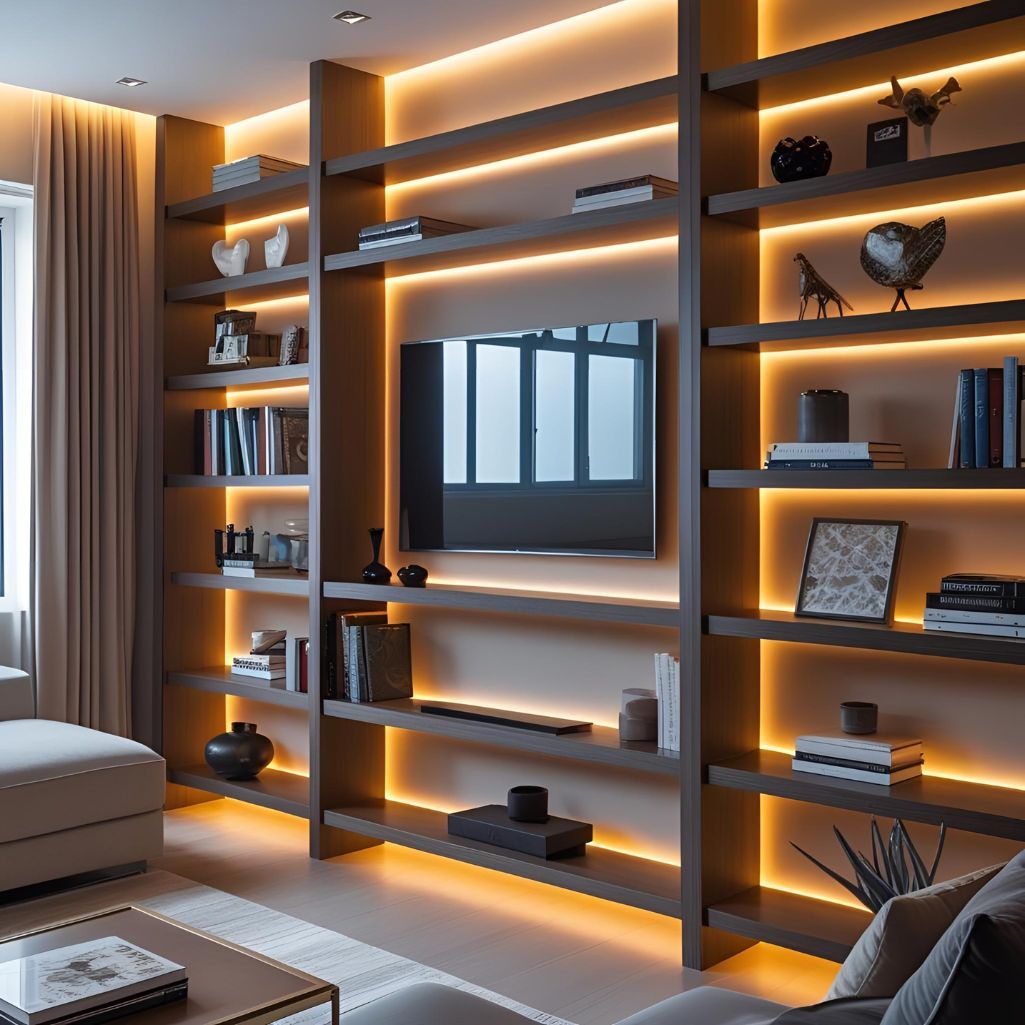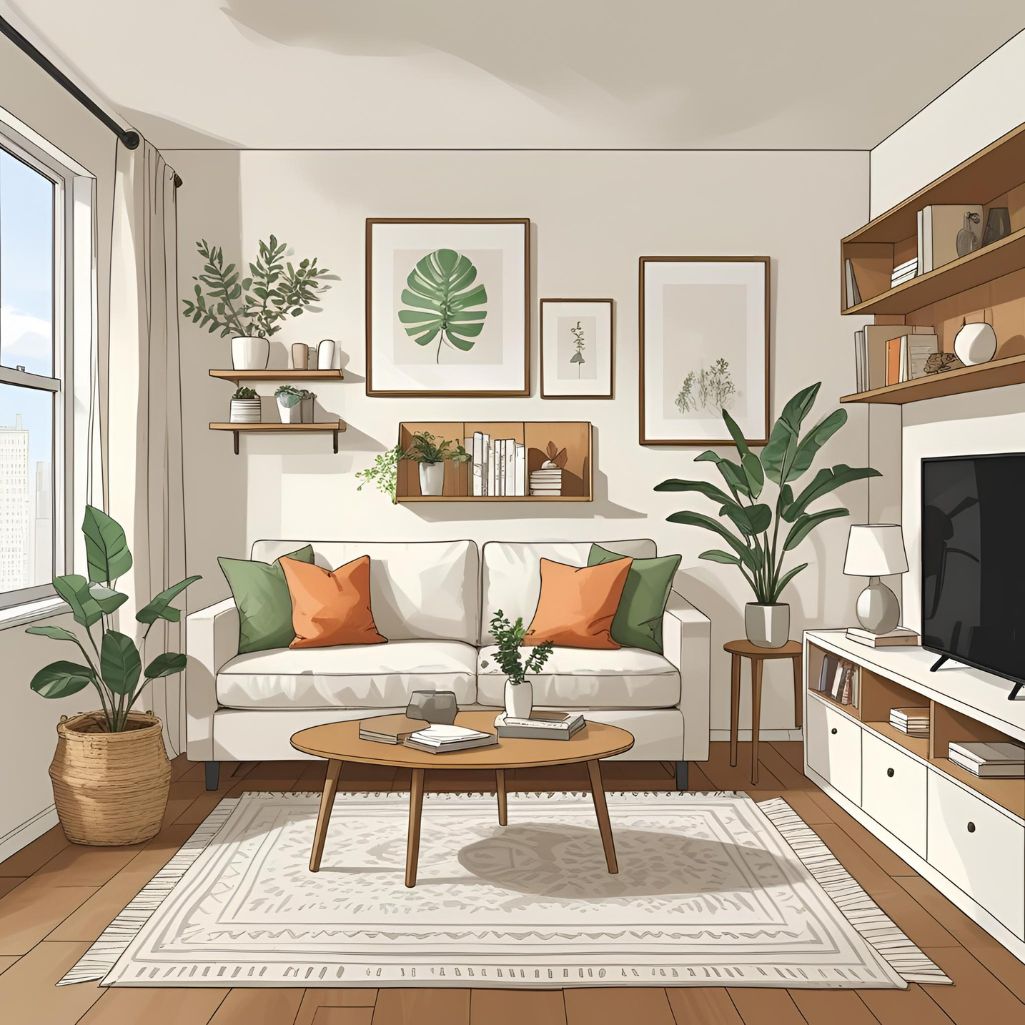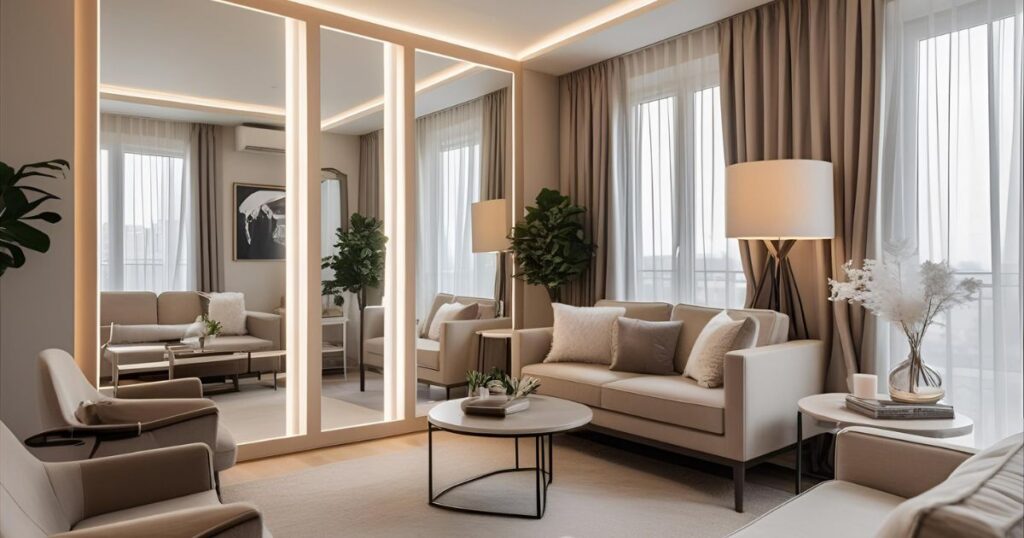Every square foot matters and that’s exactly why compact living rooms deserve more love than ever before. In today’s urban living, space-saving design, smart layout planning, and multi-functional furniture are no longer optional; they’re essential. But what sets apart a cramped, cluttered space from one that feels expansive, elegant, and inviting? It’s thoughtful scale awareness, deliberate lighting strategies, and curated styling that balances form and function.
In this comprehensive guide, you’ll discover proven techniques from space-zoning best practices to sustainable styling options that elevate what could feel small into something luxurious, airy, and supremely functional. Let’s transform your compact living area into a space you love to live in.
Understanding the Problem: Common Pitfalls in Compact Living Rooms
Before jumping into solutions, it’s critical to recognize what commonly goes wrong:
- Over-scaled furniture that dominates the room’s footprint and restricts movement.
- Poor lighting distribution where single fixtures flatten depth and reduce ambiance.
- Cluttered decor with too many small items or unstructured styling.
- Static layouts that don’t adapt for multiple uses like entertaining or remote work.
- Underused vertical zones, missing out on valuable storage and decor opportunities.
This section will help you audit your space with clarity and pinpoint adjustments needed for a more refined environment.
Precision Design: Measuring and Planning Your Compact Room
The best designs begin with accurate measurements. Here’s what to capture:
- Room dimensions including ceiling height, alcoves, radiators, and window placements.
- Pathways and traffic zones, ideally allowing 75cm of clearance.
- Light sources are natural and artificial, and how they affect zones throughout the day.
Next, create a scale drawing or use apps like Room Planner or MagicPlan. The key is fitting furniture that occupies no more than 60–70% of floor space while maintaining flow and openness.
Visualize how activity zones overlap: reading corners, entertainment hubs, and open walkways. Use masking tape on your floor to simulate furniture before purchase.
Multipurpose Furniture That Works Beautifully

In small spaces, each item should earn its place. Prioritize furniture that delivers form, function, and flexibility:
- Sofa beds with built-in storage or modular configurations.
- Lift-top coffee tables that conceal compartments or extend into dining surfaces.
- Ottomans that serve as extra seats, side tables, or storage bins.
- Wall-mounted desks for a floating office that disappears when not needed.
- Expandable dining tables for hosting guests without permanent bulk.
Look for neutral fabrics, multi-textural surfaces (e.g., wood + metal), and pieces with rounded edges to maintain openness. Every item should support your lifestyle while enhancing aesthetics.
Vertical Storage & Visual Height Tricks
Design upward. Using height can free floors and expand perception:

- Tall shelving units with integrated lighting.
- Floating shelves for books, plants, and art.
- Hanging wall organizers or vertical pegboards.
- Mirrored cabinetry to reflect light and stretch dimension.
Place tall items near the edges of the room to avoid crowding the visual center. Match shelf tones to wall paint for a seamless, unobtrusive look.
Light, Color, and Reflective Design
Light can open space both physically and emotionally. To master light:
- Maximize natural light with sheer curtains or blinds.
- Use multi-source artificial lighting (ambient, task, and accent).
- Position mirrors opposite windows to bounce brightness.
- Select high LRV (Light Reflectance Value) paints for walls and ceilings.
When it comes to color:
- Opt for soft neutrals like ivory, warm grey, or greige.
- Add contrast via cushions, art, or rugs in rich accent tones.
- Keep the largest pieces in neutral tones to anchor the space.
Reflective furniture (glass coffee tables, polished brass side tables) further enhances openness.
Smart Layouts & Zoning Strategies
Intentional layout transforms tiny rooms into dynamic spaces. Here’s how:

- Define zones with rugs or lighting for reading, lounging, or socializing.
- Float furniture (away from walls) to enhance dimension.
- Use open-backed shelves as room dividers without blocking views.
- Incorporate stackable stools or nesting tables for flexibility.
Always ensure clear traffic paths and easy reach to essentials like remotes, chargers, or books.
Eco-friendly & Sustainable Design Options
Design can be smart and sustainable. Choose:
- Reclaimed wood furniture or vintage finds.
- Natural materials like jute, rattan, and organic cotton.
- Eco-paints with low VOC and biodegradable decor elements.
- Houseplants that purify air and add natural texture.
These pieces not only conserve resources but also bring timeless character.
Styling Touches & Decor That Don’t Overcrowd
Less is more, especially when curated with intention. Style with:
- 3 to 5 focal decor pieces, such as a large framed artwork or unique light fixture.
- Textured accessories like boucle cushions, wool throws, or linen curtains.
- Layered rugs to define zones while adding softness.
- Personal accents like books, travel souvenirs, or meaningful photographs.
Avoid clutter by enforcing the “one-in, one-out” rule. For every new decor item added, remove one. This keeps the space dynamic but tidy.
Before-and-After Case Studies & Reader Prompts
Two examples:
Case Study A: 9×10’ Apartment Corner
- Before: Bulky sectional, poor lighting, no storage.
- After: Modular loveseat, floating shelves, light palette, mirror wall.
Case Study B: 11×14’ Starter Home Living Room
- Before: Oversized media unit, dark paint.
- After: Wall-mounted TV, pale grey walls, vertical garden, convertible ottoman.
Prompts:
- Can your TV be wall-mounted?
- Where might a mirror double your light?
- Are you using vertical corners efficiently?
Typical Mistakes to Avoid
Save your time and budget by sidestepping:
- Matching every furniture piece too rigidly (overly staged look).
- Ignoring lighting zones.
- Choosing dark rugs in dim rooms.
- Blocking windows with tall furniture.
- Failing to measure pathways.
Conclusion
Transforming a compact living room is not about limitations but about making every inch intentional. By embracing multifunctional furniture, leveraging vertical storage, using light and reflective surfaces, and applying smart layout zoning, you can unlock the full potential of even the smallest space. The key is blending aesthetic elegance with practical design through soft neutral tones, mirrors, sustainable materials, and personalized accents that align with your lifestyle.
No matter your square footage, a stylish, airy, and inviting living room is absolutely achievable. These expert strategies and space maximizing techniques will help your home feel not only bigger but also better. Now is the perfect time to refresh your space into a haven of comfort and visual flow.

Hi, I’m Isabel. I love combining creativity and humor to bring you the most engaging and unique pickup lines to brighten your day.

